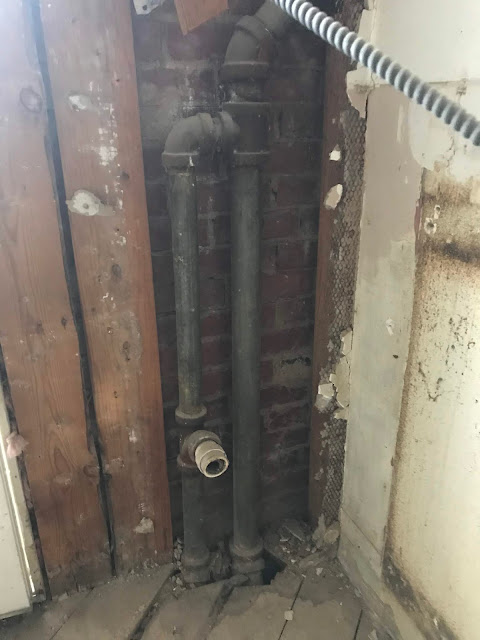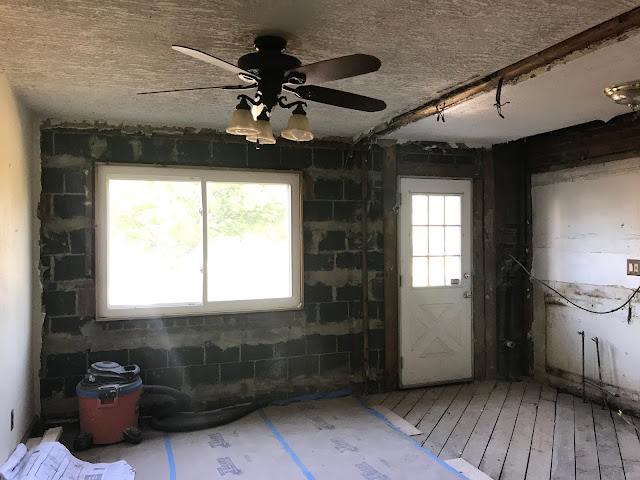End of Week 2 - Demo mostly done
The rest of the kitchen was demolished yesterday (Friday) and we can now really see into the bones of the wall to see where things might have to be re-routed and to really understand the pipe and duct paths.
What I thought was a brick bump out next to the door was just a plaster one to conceal the waste pipe for the sink and what I think is the plumbing vent to the roof. I'm hoping we can find a way to re-route these so that we don't have that weird bump-out and maybe we can gain that 4 inches in the kitchen. The plaster is also all gone and will be replaced with a drywall furring wall.
This is the main HVAC return duct from upstairs to the basement. We will have to figure out how to re-route it. I'm thinking that it can probably go into the wall but I have to look at it further. We do have a bulkhead that is required because of the stairs above, so I may try to incorporate the duct into that and continue it across.
There was a double stud wall behind the refrigerator and I'm not quite sure why. From what I can tell, there are hangers above that hold the stair and landing so I don't think that they are necessary, but this will need to be investigated some more. Hopefully we can get rid of them and just make this wall flush across, giving a nice, square space for my (er...our) new kitchen.
The tile in the front entrance and closet was also demolished this week. There's wood under there so we thought about asking them to just refinish it all but we think that tile is better for the entry. We are going to have them just keep the wood in the coat closet and refinish that.
Nothing new in the basement this week. They did bring in some drywall, so maybe they will start that, but there's more coordination that has to be done before then and they have to do the ducts and electrical first.
Here are some more pictures of the backyard. Fingers crossed they start excavation TOMORROW!!
That's it for now. Hopefully I'll have some pictures of a big hole to share later this week.
What I thought was a brick bump out next to the door was just a plaster one to conceal the waste pipe for the sink and what I think is the plumbing vent to the roof. I'm hoping we can find a way to re-route these so that we don't have that weird bump-out and maybe we can gain that 4 inches in the kitchen. The plaster is also all gone and will be replaced with a drywall furring wall.
 |
| The pipe on the left connected to the kitchen drain. |
 |
| From what I can tell in the basement, this pipe is the main sewer vent up to the roof. There's some "interesting" pipe routing in the basement. |
There was a double stud wall behind the refrigerator and I'm not quite sure why. From what I can tell, there are hangers above that hold the stair and landing so I don't think that they are necessary, but this will need to be investigated some more. Hopefully we can get rid of them and just make this wall flush across, giving a nice, square space for my (er...our) new kitchen.
The tile in the front entrance and closet was also demolished this week. There's wood under there so we thought about asking them to just refinish it all but we think that tile is better for the entry. We are going to have them just keep the wood in the coat closet and refinish that.
Nothing new in the basement this week. They did bring in some drywall, so maybe they will start that, but there's more coordination that has to be done before then and they have to do the ducts and electrical first.
Here are some more pictures of the backyard. Fingers crossed they start excavation TOMORROW!!
That's it for now. Hopefully I'll have some pictures of a big hole to share later this week.
















Exciting! It's so crazy to see your house all gutted and stripped back.
ReplyDelete