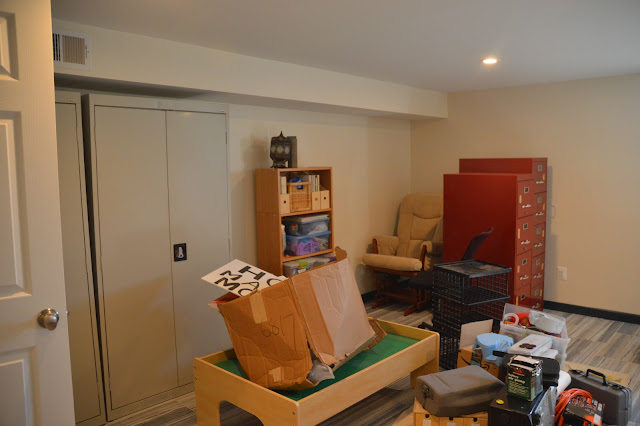I can't believe that we've been under construction for 10 weeks now! The whole schedule is only 19 weeks so we've hit the 1/2 way mark.
This week was finishing up the masonry on the addition, starting the masonry for the garden walls, and some interior framing work, namely the stairs. I think that the brick is the most labor-intensive part. When I went by on Friday, there were 6 guys there laying brick!
 |
| The side walls of the addition are done. I think that they are waiting for the windows to do the piers on the north facade. |
 |
| From Friday, laying the brick for the east garden wall. |
 |
| Closer view of the east garden wall under construction |
 |
| From today, protecting the wall from the rain yesterday - west garden wall |
 |
| East garden wall |
 |
| East brick wall of the addition. I went over to check in with my neighbors and was able to get this photo. I'm impressed with their pointing. It's very neat and well done. |
 |
| They did a fantastic job matching the coursing on the existing wall. |
Now for some interior shots. The stair substrate was put in this week on Tuesday.
 |
| View from the existing kitchen door. |
 |
| First run of stairs from the new dining room down. |
 |
| Looking back up the other way. |
 |
| Down from the first landing. |
 |
| View looking up from the Mudroom/entrance landing |
 |
| Standing on the landing down to the basement, looking up at the mudroom and upper runs. |
 |
| Looking down from the lower run landing |
 |
| Looking back up at the lower landing, from the basement. |
I think that most of this framing was done a while ago but the basement was inaccessible until this week, so I wasn't able to go down and take a look.
 |
| Little further back view. That wall on the left is the back of the mudroom. |
 |
| That wall above is the back of the mudroom. Below is the alcove for the washer/dryer. |
 |
| West wall of the basement addition. The new electrical panel will go here, in the third bay from the left, I think. |
 |
| The space under the stairs (storage and sump access) |
 |
| Lower view of the same storage area. |
 |
| Looking to the northeast at the stairs going up. |
 |
| Back of the mudroom and the laundry alcove. |
 |
| East wall of the basement addition. |
 |
| Laundry alcove |
I haven't been able to get into the basement since pretty much the second week, once they started excavation, so I took the chance to go down there today, since the stairs are now in.
 |
| They had to alter the framing here for the pocket door. This is the large walk-in closet in the basement. |
 |
| Looking north toward the walk-in closet and the bathroom. |
 |
| The drain for the shower. |
They will be doing the last of the demo work this week. Part of this is cutting the holes through the north walls into the kids' rooms. Saha and I went over Friday for an hour and organized the rooms better. I went back today and taped big plastic dropcloths over the piles of stuff in those rooms. Hopefully this is enough space for them to work.
 |
| Twin's room ready for demo. |
 |
| Saha's room ready for demo. I think we will loose a couple of polkadots! |
This week is the last of the demo and beginning of MEP trades. Last week was a shorter week, so I think that they mainly focused on the brick. The weather is so unpredictable around here that it's better to get the exterior work done sooner rather than later.

































The brick is so nice, such great attention to detail! I can't wait to come see the finished product in person!
ReplyDeleteI think I have a mental picture, but I don't understand the demo in the kids' rooms. The wood floors are gorgeous! It sure looks like a fantastic project that is really moving along.
ReplyDeleteAunt Jean, we are supplying the heating/cooling to the kids rooms through new ducts under the windows, punching through from the outside. Currently there's a single super skinny duct that supplies both rooms from the wall between them and it's insufficient. The duct for the addition runs right under their windows so it's easy enough to do this.
ReplyDelete