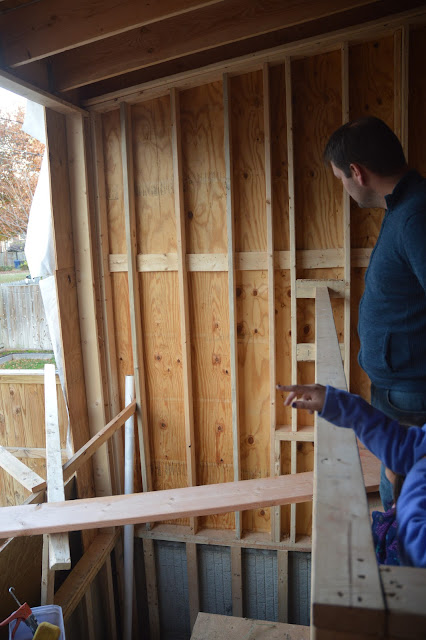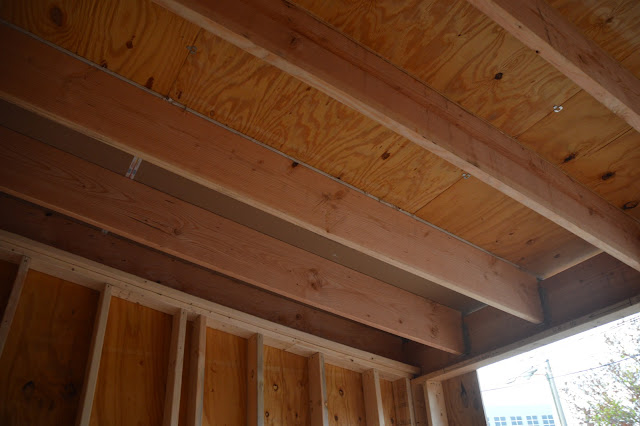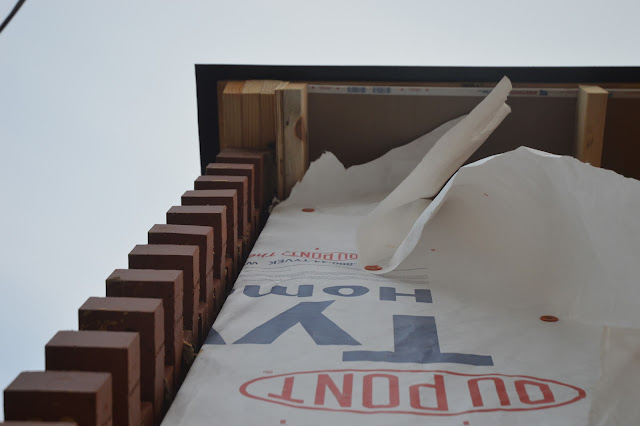Week 9 - Masonry!
I was out in Vegas at a conference all last week and I didn't get a chance to go over to the house until yesterday. We have brick! We have a subfloor!
I'm a little obsessed with the bones of my addition, so here are some more pictures.
The fun details that we find are one of the best parts of this project!
The stairs were delivered today and will be installed tomorrow. Brick on the addition should be done tomorrow/Wednesday. The brick wall will be done next week. MEP starting for real next week.
Met with both the M and P subcontractors today to work out a few things. We have a better solution for the return duct connection from upstairs. Discovered that we need a return on the first floor, so figured out where that's going to go.
Giving the contractor their second payment tomorrow. As Allen says, I love big checks because that means that things are happening!
This weekend we have to consolidate the stuff in the kids' rooms so that they can cut the holes through the exterior walls for the new supply registers.
 |
| A view from the park. |
 |
| View from the alley |
 |
| It appears that someone likes to sit and watch construction :-) |
 |
| Closer image of the east brick wall |
 |
| Closer image of the west brick wall. It was 1/2 way done yesterday. |
Here are some detailed images of the brickwork. The garden walls will be laid next week to complete out the masonry work.
 |
| I know that downspout looks a little funny. It's going to be cut off and picked up on the new roof to a new gutter and downspout. |
 |
| View from the top of the stairs looking east over the stairs to the basement. |
 |
| View from the far corner of the banquet toward the top of the stairs. |
 |
| Wing wall next to the banquet |
 |
| Connection of the partial wall to the east wall. |
 |
| View through the wing wall. |
 |
| From the existing kitchen door, that will become a pass-through window |
 |
| There will be a skylight in the top left corner. |
 |
| There will be a skylight in the middle of this picture |
 |
| This opening will be a window/door wall. |
 |
| Look at the size of those floor joists! |
 |
| View down from the banquet to the landing to the basement |
 |
| View from the top of the stairs to the landing |
 |
| We all visited together! |
 |
| The inside of the wall, where the window was cut down for the new doorway to the addition |
 |
| The other side of the door jamb |
 |
| The threshold of the new door opening |
 |
| Corner up against the existing chimney. |
Met with both the M and P subcontractors today to work out a few things. We have a better solution for the return duct connection from upstairs. Discovered that we need a return on the first floor, so figured out where that's going to go.
Giving the contractor their second payment tomorrow. As Allen says, I love big checks because that means that things are happening!
This weekend we have to consolidate the stuff in the kids' rooms so that they can cut the holes through the exterior walls for the new supply registers.












Wow!! So cool to see the brickwork in progress and to see all the details that get hidden in the walls.
ReplyDelete